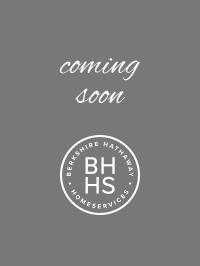222 Hunters Lane Wayne, PA 19087
Interested in This Home?
Our Sales Team can work with you on finding the home that is right for you.

Call Adrian Costelloe at (610) 651-2700 cell
Property Description
222 Hunters Lane - One of Wayne's finest New Construction homes on the Main Line' An absolutely stunning, brand new home built in the sought-after neighborhood of Shand Tract within the TE School District . This stunning, light, bright, air-filled 7200sf, 6 bedroom, 5.3 bathroom home is exactly what you have been waiting for' Offering the most flexible living space one could ask for' With 9' ceilings and wide plank/random Hickory engineered hardwood flooring extending throughout the first and second levels' The first floor offers a bright open concept kitchen, dining room, family room and great room with 18' vaulted ceilings' Perfect for entertaining' The gourmet kitchen with custom inset cabinetry, island seating, commercial grade Wolf/Sub Zero appliance suite, and quartz countertops are an absolute show stopper' The first floor open floor plan allows the kitchen to flow effortlessly into the family room, dining room, first floor guest suite, office, and great room with gas fireplace and vaulted ceilings, and sliding doors that lead to the beautiful flagstone rear patio, fireplace and expansive flat yard' Perfect for a swimming pool, putting green or whatever your heart desires.' The first floor is completed with a powder room and a mudroom with custom built-in cubbies and two 8' closets' The second level offers a magnificent primary suite with his and her custom walk-in closets, a luxurious bathroom with dual showers, soaking tub, and heated floors' This level is completed with 3 additional bedrooms and 2 full bathrooms with custom walk-in closets and an expansive laundry room. The second floor also offers a very unique flexible living space over the garage that can be used as additional living space to the main house or can function as a separate nanny/in-law/apartment suite space with its own entrance' Equipped with 14' ceiling living space, a full kitchenette with Thor/Wolf appliances, separate bedroom and private ensuite bath'.Heading up to the third floor, there's a beautiful, bright, open 1200sf space with a powder room' Did someone say 'gym, pool table, playroom'' The options are endless' The finished lower level of the home includes an 800sf basement and powder room'Some highlighted additional features include:5 zone HVAC system - Generator - 400amp Elec Service - Oversized garage with EV charger - CAT6 wired throughout the home for wifi/hotspots/camerasLocated just minutes to downtown Wayne, Devon and KOP you will find an amazing array of shopping and dining options and close to all major roadways for easy commutes to Philadelphia or surrounding areas, this location is perfect! 2025-08-11
Property Photos














