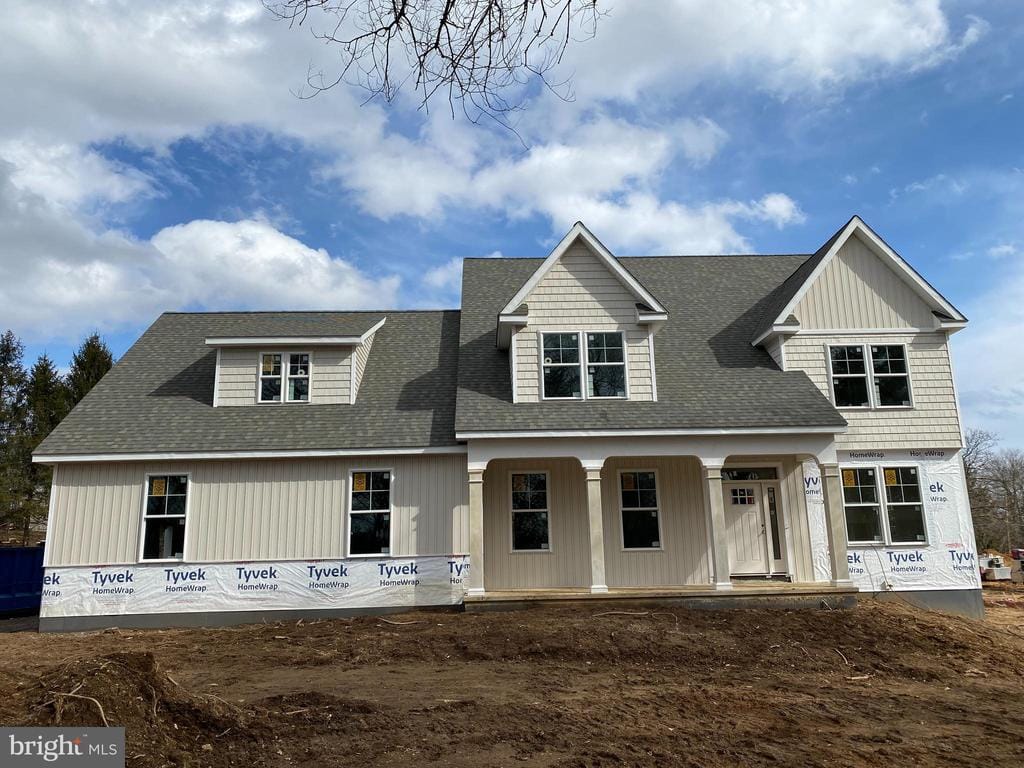63 W Forge Road Glen Mills, PA 19342
Area Schools
- Elementary School: GLENWOOD
- Middle School: SPRINGTON LAKE
- High School: PENNCREST
Interested in This Home?
Our Sales Team can work with you on finding the home that is right for you.

Call Gary Scheivert at (610) 368-5549 cell
Property Description
The Essex Model to be built with June 2026 delivery! This elegant and open floor plan is a game changer! You are going to love it! Designed by award winning architects McIntyre & Capron the Essex model features an open and spacious floor plan ideal for everyday living making the best use of the 3868 s.f this award winning model has to offer. Come and discover gorgeous one acre homesites with public utilities. Foyer, Living Room or Study, stunning family room with coffered ceiling, stylish oak staircase to the second floor and absolutely over the top designer kitchen with fabulous appliances. The primary suite includes a tray ceiling and a luxurious primary retreat. Tyler Arboretum and Ridley Creek State Park are a 10 minute walk. The new train station at Wawa is a short 5 minute drive. Enjoy a quiet country setting and yet within minutes you can get to downtown Media, Newtown Square and West Chester. This is the perfect location. 2025-07-29
Property Photos



















