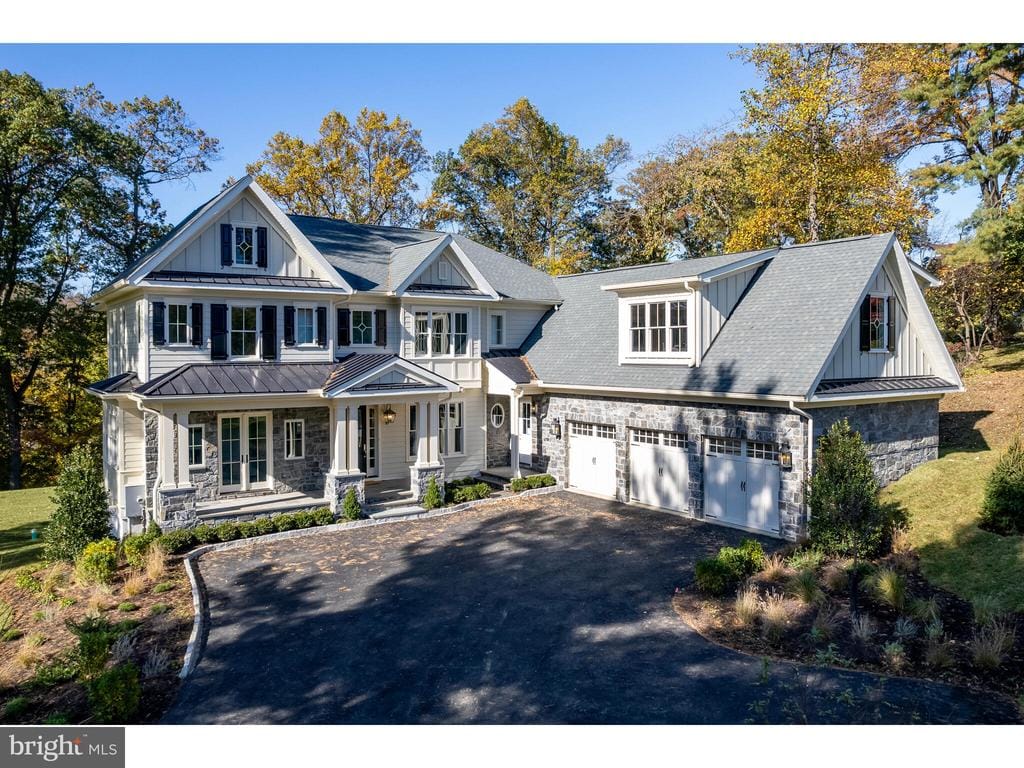27 Dunminning Road Newtown Square, PA 19073
Area Schools
- Elementary School: CULBERTSON
- Middle School: PAXON HOLLOW
- High School: MARPLE NEWTOWN
Interested in This Home?
Our Sales Team can work with you on finding the home that is right for you.

Call Christopher Perez at (484) 467-3047 cell
Property Description
AVAILABLE NOW Bentley Homes presents the new Hudson Plan located on a quiet suburban street with amazing views of the Darby Creek and only a few minutes from EA. This exciting design features 10' first floor ceilings & 10' foundation walls with a walkout finished basement, and a three story open main staircase elegantly connecting all floors of the home. With a total of 6,435 sq. ft. on three levels, the Hudson offers all you could want in terms of comfort and living space to suit your personal and entertainment needs. Formal rooms and open spaces provide flexibility for everyday living. The main floor features a library, formal dining room, great room, kitchen, butler's pantry, breakfast room, mudroom with pantry storage, walk in closet, and two powder rooms. The butler's pantry with sink and bar space, revealed behind 8' tall two panel barn doors in the foyer, is perfect for entertaining. A spacious screened porch with fireplace and a deck are accessed from the breakfast room and kitchen. The lower level includes almost 1,000 sq. ft. of finished living space and a fourth full bath. The second-floor owner's suite spans the entire rear of the home with two walk-in closets, a spa bath with dual vanities, makeup counter, 5' x 8' shower with frameless glass shower door, and a spacious linen closet. The upper floor also features 3 bedrooms with walk-in closets, 2 bathrooms, hall linen and laundry room accessible from the owner's suite. A BONUS room with roughed in full bath plumbing above the 3 car garage offers potential for an au pair suite or home office. Bentley Homes' reputation is built on a solid foundation of quality and elegant home building for 50 years. 2024-04-28
Property Photos












Nearby Homes
5 Beds
3.5 Baths
- 4,400 SQ FT
5 Beds
4.5 Baths
- 4,563 SQ FT
5 Beds
4.5 Baths
- 4,900 SQ FT
5 Beds
5.5 Baths
- 5,438 SQ FT
5 Beds
5.5 Baths
- 6,817 SQ FT







