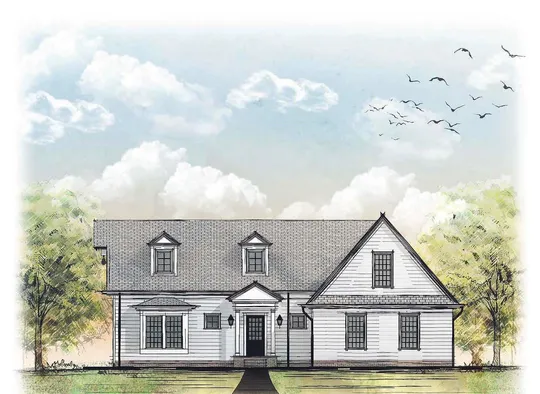
The Cottages at Old Saucon
55+ COMMUNITY
4406 Old Saucon Road
Bethlehem, PA 18015
(484) 852-1760
Community Website
- Area Schools
- Southern Lehigh School District
Interested in This Community?

Call Jonny Hrab at (610) 248-2578 cell

Call Ashley Petridis at (484) 515-5969 cell
The Cottages at Old Saucon is a prestigious 55+ community offering 80 upscale residences adjacent to the famed Saucon Valley Country Club. Built by one of the most sought-after custom builders in the Valley, Erwin Forrest Builders, and designed by Daniel Ebner Architects, this community is sited on some of the most beautiful and convenient land in the Lehigh Valley. Four unique models to choose from, High-End finishes including Marvin Windows, James Hardie siding, custom stained front door, hardwood floors, full basements, and much more. 1st floor master suites or an elevator option for our true two-story homes. Low-maintenance lifestyle includes lawn care, landscaping, snow removal, and trash removal. Walking trail around community and connecting to the Village complex 2020-05-12
Community Photos












Community Videos
View Our Site Plan
About The Builder

Erwin Forrest Builders
New Construction Homes
4 Beds
3.5 Baths
- 2,738 SQ FT
3 Beds
2 Baths
- 2,250 SQ FT
3 Beds
2.5 Baths
- 2,550 SQ FT
4 Beds
3.5 Baths
- 2,738 SQ FT
4 Beds
3.5 Baths
- 2,738 SQ FT
3 Beds
2.5 Baths
- 2,326 SQ FT
4 Beds
3.5 Baths
- 2,738 SQ FT
4 Beds
3.5 Baths
- 5,120 SQ FT
4 Beds
3.5 Baths
- 3,720 SQ FT
Elevations & Floor Plans
Included Features
- designed by renowned local architect daniel ebner architects
- nine-foot ceilings throughout the 1st floors with eight-foot ceilings on the 2nd floors
- luxurious primary suites and baths on the first or second floor
- kitchen century cabinetry with crown molding, soft close drawers & doors
- ge profile appliances including built-in range, built-in microwave, and dishwasher
- engineered hardwood floors 3” wide, 3/4” thick with multiple stain and color options in foyer, kitchens, dining rooms, family room, and powder room
- shaw carpet with 8 lb. pad standard in all bedrooms, office, den and on stairs
- beautiful primary baths with generous vanities, granite countertops, and delta faucets and shower fixtures
- cultured marble countertops in other full baths with delta faucets and shower fixtures
- marvin elevate collection double hung and insulated windows with full window screens
- high-efficiency gas heating and central air conditioning
- energy efficient 50 gallon gas hot water heater
- james hardie pre-finished smooth plank fiber cement siding
- front elevation options with brick or stone accents
- oversized baseboard, windows, and door casings
- peaceful setting in saucon valley, with views of prestigious saucon valley country club and surrounding estates
- paved walking trail throughout community
- the cottages homeowners association includes landscaping maintenance – lawn cutting and shrubbery; snow removal – streets, driveways, and front walks; and trash removal
















